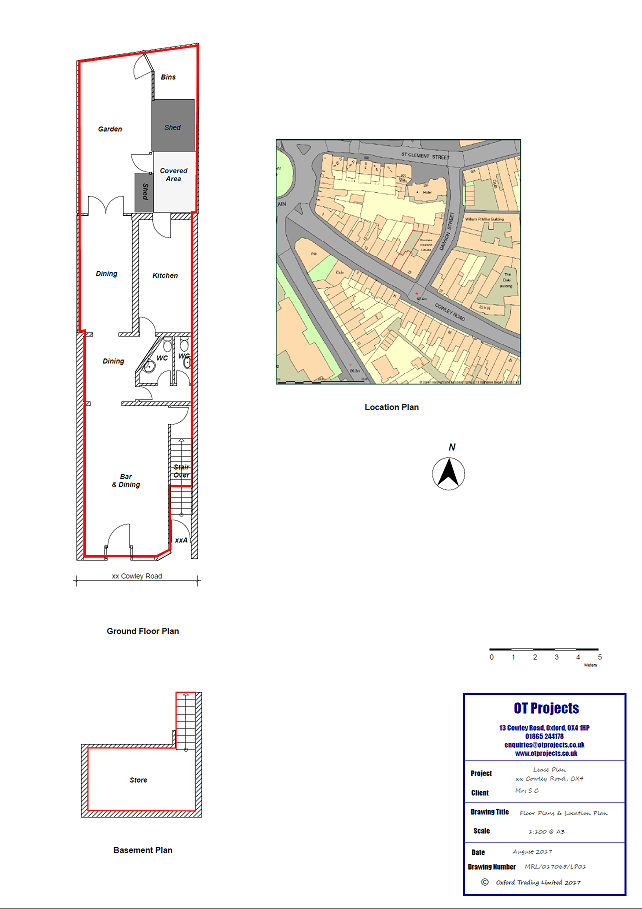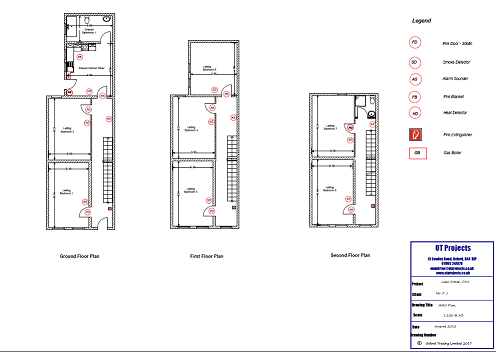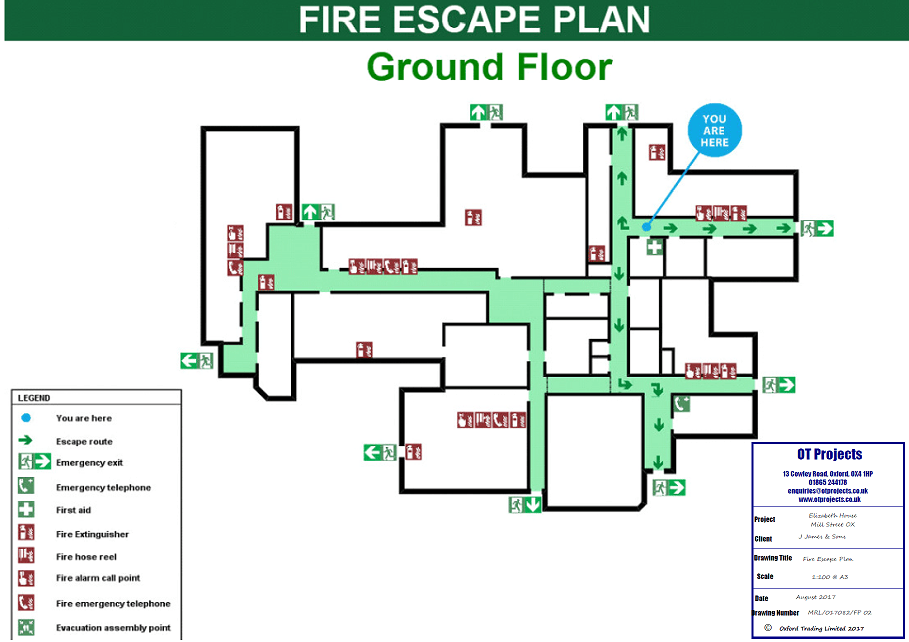OT PROJECTS CAD Drawings & Surveying Services
Commercial Services
Commercial Services
Land Registry Compliant Lease Plans
Since October 2003, all new leases granted for terms over seven years or existing leases sold or assigned with seven years left to run must now be registered with Land Registry, the document evidencing the transaction must include a plan which complies with the Land Registry’s requirements.
Compliant plans must be drawn to a recognised scale in metric units, show the demise within the building and the building within the context of the surrounding areas, have the full address, have the floor level, scale bar and north point. They should also include any demised outside space, rights of way and correct colouring
House of Multiple Occupation Plans
The licensing provisions of the Housing Act 2004 came into force on 6 April 2006. Under the national mandatory licensing scheme a house of multiple occupation (HMO) must be licensed if it is a building consisting of three or more storeys and is occupied by five or more people.
Local councils have discretion to introduce additional licensing of other types of HMOs which are not subject to mandatory licensing. For example in Oxford City all privately rented houses occupied by three or more people (including children) who form two or more households will require a licence, the number of storeys in the house or its size is not relevant
A household may be (i) a single person or (ii) several members of the same family, all related by blood or marriage.
In order to licence the house, the local authority has to obtain certain information about the property and It is very difficult to form an impression of an HMO using words alone. For this reason local authorities require you to provide a plan of the property with your application.
Fire Escape Plans
If your organisation employs five or more people you must perform a fire risk assessment (Regulatory Reform (Fire Safety) Order 2005). It is your legal duty to ensure that there are adequate fire evacuation procedures in place, with additional evacuation procedures for disabled people.
To help identify fire evacuation procedures, evacuation routes and the location of fire fighting equipment to staff and visitors, it is recommended that floor plans are prepared and displayed in prominent locations.


